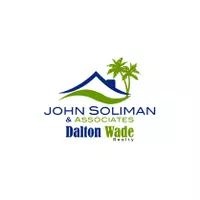5164 HICKADEE ST St Cloud, FL 34771
4 Beds
3 Baths
2,204 SqFt
UPDATED:
Key Details
Property Type Single Family Home
Sub Type Single Family Residence
Listing Status Active
Purchase Type For Sale
Square Footage 2,204 sqft
Price per Sqft $186
Subdivision Live Oak Lake Ph 1
MLS Listing ID O6332546
Bedrooms 4
Full Baths 2
Half Baths 1
Construction Status Completed
HOA Fees $85/mo
HOA Y/N Yes
Annual Recurring Fee 1020.0
Year Built 2020
Annual Tax Amount $4
Lot Size 5,227 Sqft
Acres 0.12
Property Sub-Type Single Family Residence
Source Stellar MLS
Property Description
Enjoy a warm and inviting living room, a charming dining room perfect for gatherings, and a fully renovated kitchen equipped with elegant cabinetry and sleek granite countertops. Whether you're preparing a family meal or entertaining friends, this modern kitchen is designed to impress.
Don't miss the opportunity to live in a home that combines style, functionality, and comfort in every detail.
Location
State FL
County Osceola
Community Live Oak Lake Ph 1
Area 34771 - St Cloud (Magnolia Square)
Zoning R2
Interior
Interior Features Ceiling Fans(s)
Heating Central
Cooling Central Air
Flooring Carpet, Ceramic Tile
Fireplace false
Appliance Microwave, Range, Range Hood
Laundry Laundry Room
Exterior
Exterior Feature Other
Garage Spaces 2.0
Community Features Clubhouse
Utilities Available Electricity Available, Public, Water Available
Amenities Available Clubhouse, Pool, Recreation Facilities
Roof Type Built-Up,Shingle
Attached Garage true
Garage true
Private Pool No
Building
Story 2
Entry Level Two
Foundation Block
Lot Size Range 0 to less than 1/4
Sewer Public Sewer
Water None
Structure Type Concrete
New Construction false
Construction Status Completed
Schools
Elementary Schools Hickory Tree Elem
Middle Schools Parkway Middle
High Schools Harmony High
Others
Pets Allowed Cats OK, Dogs OK, Size Limit
Senior Community No
Pet Size Medium (36-60 Lbs.)
Ownership Fee Simple
Monthly Total Fees $85
Acceptable Financing Cash, Conventional, FHA, Other
Membership Fee Required Required
Listing Terms Cash, Conventional, FHA, Other
Num of Pet 2
Special Listing Condition None
Virtual Tour https://my.matterport.com/show/?m=Lw7JDZmu21c&mls=1






