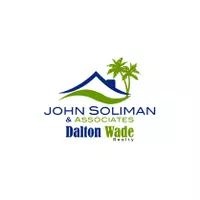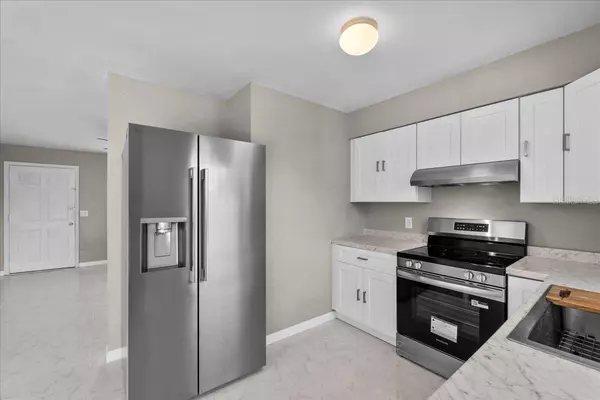4326 STEPHANIE WAY Bartow, FL 33830
3 Beds
1 Bath
1,010 SqFt
UPDATED:
Key Details
Property Type Single Family Home
Sub Type Single Family Residence
Listing Status Active
Purchase Type For Sale
Square Footage 1,010 sqft
Price per Sqft $262
Subdivision Wheeler Heights
MLS Listing ID TB8414416
Bedrooms 3
Full Baths 1
HOA Y/N No
Year Built 1974
Annual Tax Amount $755
Lot Size 8,712 Sqft
Acres 0.2
Property Sub-Type Single Family Residence
Source Stellar MLS
Property Description
The bathroom has been completely renovated with updated fixtures and finishes. Outside, enjoy a spacious backyard perfect for entertaining, complete with a metal-roofed storage shed, covered space for projects or parking, a dedicated laundry room, and even a custom-built dog house. Located minutes from Fort Fraser Trail, Circle B Bar Reserve, and major roadways for easy travel to Lakeland, Tampa, and Orlando. Move-in ready with all major updates done!
Location
State FL
County Polk
Community Wheeler Heights
Area 33830 - Bartow
Zoning R-3
Interior
Interior Features Ceiling Fans(s), Walk-In Closet(s)
Heating Central
Cooling Central Air
Flooring Tile
Fireplace false
Appliance Range, Range Hood, Refrigerator
Laundry Laundry Room, Other
Exterior
Exterior Feature Other, Rain Gutters, Storage
Utilities Available Public
Roof Type Shingle
Garage false
Private Pool No
Building
Entry Level One
Foundation Slab
Lot Size Range 0 to less than 1/4
Sewer Public Sewer
Water Public
Structure Type Block,Stucco
New Construction false
Others
Senior Community No
Ownership Fee Simple
Acceptable Financing Cash, Conventional, FHA, VA Loan
Listing Terms Cash, Conventional, FHA, VA Loan
Special Listing Condition None
Virtual Tour https://www.propertypanorama.com/instaview/stellar/TB8414416






