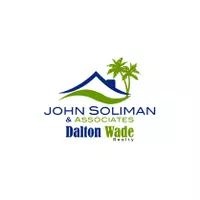7045 STAFFORD RD Dover, FL 33527
3 Beds
2 Baths
1,536 SqFt
UPDATED:
Key Details
Property Type Single Family Home
Sub Type Single Family Residence
Listing Status Active
Purchase Type For Sale
Square Footage 1,536 sqft
Price per Sqft $292
Subdivision Unplatted
MLS Listing ID TB8414746
Bedrooms 3
Full Baths 2
HOA Y/N No
Year Built 2014
Annual Tax Amount $2,338
Lot Size 0.850 Acres
Acres 0.85
Lot Dimensions 125x290
Property Sub-Type Single Family Residence
Source Stellar MLS
Property Description
Welcome to your peaceful retreat in Dover! Nestled on a spacious **.85-acre lot**, this beautifully maintained 3-bedroom, 2-bathroom home offers the perfect blend of function, comfort, and thoughtful design.
Step inside to a bright and open floor plan with a **spacious living room** and a **well-appointed kitchen** featuring 42” wood cabinetry with soft-close drawers, **granite countertops**, **stainless steel appliances**, and ample counter and storage space—ideal for any home chef.
The **split bedroom layout** provides maximum privacy, with the **primary suite** boasting a **zero-entry shower**, granite-topped dual vanity, tall storage cabinet, and a **walk-in closet**. The **guest bedrooms and bath** are located on the opposite side of the home and can be closed off from the main living area to create a true **guest suite**. The generously sized guest bathroom is ADA-friendly and features a tub/shower combo with granite counters and wood cabinetry.
Additional highlights include:
* **Interior laundry room** with upper cabinets and utility sink
* **Fresh interior and exterior paint**
* **Re-screened front porch (Aug 2025)**
* **New water softener and well equipment (2025)**
* **Double-pane windows** for energy efficiency
Enjoy room to breathe, no HOA, and the freedom to live how you want—all while being just a short drive to nearby amenities and I-4.
Location
State FL
County Hillsborough
Community Unplatted
Area 33527 - Dover
Zoning AS-1
Interior
Interior Features Cathedral Ceiling(s), Ceiling Fans(s), Stone Counters, Walk-In Closet(s), Window Treatments
Heating Central
Cooling Central Air
Flooring Vinyl
Fireplace false
Appliance Dishwasher, Microwave, Range, Refrigerator
Laundry Inside, Laundry Room
Exterior
Exterior Feature Other
Utilities Available Electricity Connected
Roof Type Shingle
Garage false
Private Pool No
Building
Story 1
Entry Level One
Foundation Slab
Lot Size Range 1/2 to less than 1
Sewer Septic Tank
Water Private, Well
Structure Type Block
New Construction false
Schools
Elementary Schools Bailey Elementary-Hb
Middle Schools Tomlin-Hb
High Schools Strawberry Crest High School
Others
Senior Community No
Ownership Fee Simple
Acceptable Financing Cash, Conventional, FHA, VA Loan
Listing Terms Cash, Conventional, FHA, VA Loan
Special Listing Condition None
Virtual Tour https://www.propertypanorama.com/instaview/stellar/TB8414746






