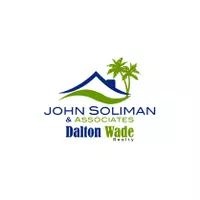
510 DOUGLAS PL Dunedin, FL 34698
4 Beds
4 Baths
2,316 SqFt
UPDATED:
Key Details
Property Type Townhouse
Sub Type Townhouse
Listing Status Active
Purchase Type For Sale
Square Footage 2,316 sqft
Price per Sqft $430
Subdivision Douglas Place
MLS Listing ID TB8427473
Bedrooms 4
Full Baths 3
Half Baths 1
HOA Fees $185/mo
HOA Y/N Yes
Annual Recurring Fee 2220.0
Year Built 2018
Annual Tax Amount $11,310
Lot Size 1,742 Sqft
Acres 0.04
Property Sub-Type Townhouse
Source Stellar MLS
Property Description
Interior Highlights:
- Open-concept floor plan with high ceilings and abundant natural light
- Chef's kitchen with granite countertops, stainless steel appliances, and custom cabinetry
- Luxurious primary suite with walk-in closet, spa-style bath, and private balcony
- Elegant finishes throughout including ceramic tile, plush carpeting, and designer fixtures
Outdoor & Lifestyle Features:
- Covered patio and balcony spaces ideal for entertaining or relaxing
- Two-car garage with storage and direct access
- Located in a golf cart-friendly neighborhood—just minutes from downtown Dunedin, the Pinellas Trail, and waterfront parks
-Close to spring training home of the Toronto bluejays
-Pinnella's bike and walking trail just around the corner
-Golf course, shopping, great restaurants and water sports and recreation
-underground utilities and no flood zone
-Beginning of the Dunedin route for watching parades
Enjoy the best of coastal living with deed restrictions, a well-managed HOA, and a pet-friendly policy. Whether you're seeking a full-time residence or a seasonal escape, this home offers the perfect mix of comfort, convenience, and charm.
Location
State FL
County Pinellas
Community Douglas Place
Area 34698 - Dunedin
Rooms
Other Rooms Storage Rooms
Interior
Interior Features Ceiling Fans(s), Crown Molding, High Ceilings, Open Floorplan, Stone Counters, Walk-In Closet(s), Window Treatments
Heating Central
Cooling Central Air
Flooring Carpet, Ceramic Tile
Fireplace false
Appliance Dishwasher, Disposal, Microwave, Range, Refrigerator, Tankless Water Heater
Laundry Gas Dryer Hookup, Laundry Room
Exterior
Exterior Feature Balcony
Parking Features Garage Door Opener
Garage Spaces 2.0
Fence Fenced
Community Features Golf Carts OK, Sidewalks
Utilities Available Electricity Connected, Natural Gas Connected
Roof Type Shingle
Porch Covered, Patio
Attached Garage true
Garage true
Private Pool No
Building
Story 3
Entry Level Three Or More
Foundation Slab
Lot Size Range 0 to less than 1/4
Sewer Public Sewer
Water Public
Structure Type Block
New Construction false
Schools
Elementary Schools San Jose Elementary-Pn
Middle Schools Dunedin Highland Middle-Pn
High Schools Dunedin High-Pn
Others
Pets Allowed Yes
HOA Fee Include Maintenance Grounds,Water
Senior Community No
Ownership Fee Simple
Monthly Total Fees $185
Acceptable Financing Cash, Conventional, FHA, VA Loan
Membership Fee Required Required
Listing Terms Cash, Conventional, FHA, VA Loan
Special Listing Condition None
Virtual Tour https://www.propertypanorama.com/instaview/stellar/TB8427473







