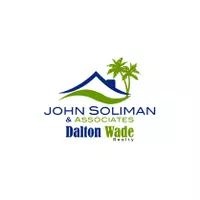$143,000
$155,000
7.7%For more information regarding the value of a property, please contact us for a free consultation.
5137 PICCADILLY CIRCUS CT #3 Orlando, FL 32839
3 Beds
3 Baths
1,405 SqFt
Key Details
Sold Price $143,000
Property Type Condo
Sub Type Condominium
Listing Status Sold
Purchase Type For Sale
Square Footage 1,405 sqft
Price per Sqft $101
Subdivision Huntington On The Green
MLS Listing ID S5106584
Sold Date 07/23/24
Bedrooms 3
Full Baths 2
Half Baths 1
Condo Fees $275
HOA Y/N No
Annual Recurring Fee 3300.0
Year Built 1974
Annual Tax Amount $533
Lot Size 637.000 Acres
Acres 637.0
Lot Dimensions x
Property Sub-Type Condominium
Source Stellar MLS
Property Description
Don't miss out on this fantastic investment opportunity!
Two-story condo is located just a couple of minutes from The Mall at Millenia, The Orlando International Premium Outlets and The Florida Mall. It is 15 minutes from Downtown and Universal Studios and just 35 minutes from Disney! On the first floor of this 3 bedroom/2 bathroom home you will find a kitchen , a living room with wood-burning fireplace, a formal dining room by the kitchen. Private covered balcony This Huntington on the Green community features a community pool, for all residents. Just a couple of miles from I-4 and other major roads, this home will not last long so schedule your tour today!
While this home may require some updating, its 1405 square feet layout provides the perfect canvas for your vision. Say goodbye to garage concerns as community parking is readily available, ensuring hassle-free access. Plus, with assigned parking, you'll always have a designated spot waiting for you. This property combines comfort and convenience in an unbeatable location.
Don't miss out on this fantastic investment opportunity!
Location
State FL
County Orange
Community Huntington On The Green
Area 32839 - Orlando/Edgewood/Pinecastle
Zoning RES
Rooms
Other Rooms Formal Dining Room Separate
Interior
Interior Features Ceiling Fans(s), Split Bedroom
Heating Central, Electric
Cooling Central Air
Flooring Carpet, Ceramic Tile
Fireplace true
Appliance Dishwasher, Disposal, Dryer, Electric Water Heater, Range, Refrigerator, Washer
Laundry Inside
Exterior
Exterior Feature Sidewalk
Community Features Community Mailbox, Pool, Sidewalks
Utilities Available Cable Connected, Electricity Connected
Roof Type Roof Over
Garage false
Private Pool No
Building
Lot Description Level, Sidewalk
Story 2
Entry Level Multi/Split
Foundation Block, Slab
Sewer Public Sewer
Water Public
Structure Type Block,Concrete,Stucco
New Construction false
Others
Pets Allowed Yes
HOA Fee Include Pool,Maintenance Structure
Senior Community No
Ownership Condominium
Monthly Total Fees $275
Membership Fee Required Required
Special Listing Condition None
Read Less
Want to know what your home might be worth? Contact us for a FREE valuation!

Our team is ready to help you sell your home for the highest possible price ASAP

© 2025 My Florida Regional MLS DBA Stellar MLS. All Rights Reserved.
Bought with EXP REALTY LLC

